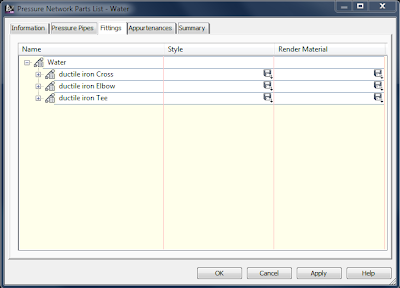Autodesk Labs has come up with a BIM tool for assisting in the sharing of data between Civil and Architectural world.
The tool specifies one common XYZ point and its orientation in the XY plane between the two coordinate systems. This reference point defines the relationship between the building and site grid.
After downloading the installer, you will see that Shared Coordinate component has been added to the toolbox.
Upon executing the utility, you will be asked to select the origin point of the building or structure.
You will also be asked to select a second point on the same structure. This second point allows for the rotation.
You will be given the option of determining the drawing units.
Finally, you will save the coordinate system file that you can send to your counterpart on the Revit side. This will allow you both to keep your data in the proper location at all times.











